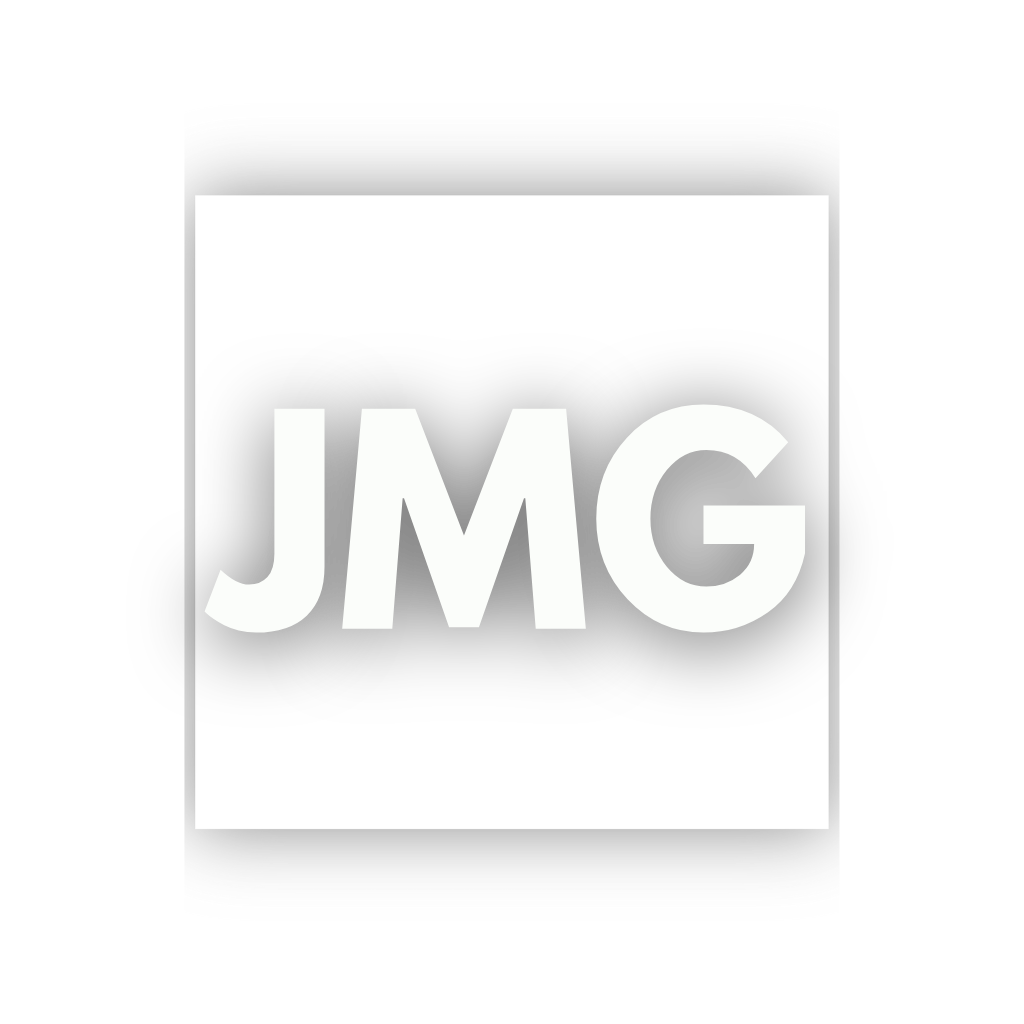Floor Plan Details
Each unit within the duplex is designed to make the most of the available space while maintaining a comfortable, livable environment. Here are the specifications:
- Bedroom 1: Located near the entrance, this bedroom is ideal for guests or family members.
- Bedroom 2: Positioned to offer more privacy, suitable as the master bedroom.
- Living Area: This area is open and connected to the dining area, creating a spacious feeling and an inviting space for family activities.
- Dining Area: Centrally located and close to the kitchen, designed for convenience.
- Kitchen: Equipped with modern essentials, providing a functional space for daily meal preparations.
- Common Toilet & Bath: Positioned for easy access from all areas within the unit.
Architectural Details
The duplex exterior features a modern design with neutral colors, a unique roof structure, and large windows that allow ample natural light. The facade combines earthy textures and modern materials, giving the house a sleek, contemporary look that blends well with nature.
Specifications
- Unit Dimensions: Each unit has a width of 8.00m and a depth of 8.00m.
- Living and Dining Space: An open-plan design enhances flexibility and functionality.
- Bedrooms: Well-placed for privacy, with enough space for a comfortable setup.
- Exterior: Features a mix of stone and wood finishes, a distinctive roofline, and landscaping that enhances curb appeal.
Ideal for Families or Investment
This duplex design is perfect for families, whether you’re looking to share a home with extended family or seeking an investment property that can provide dual rental income. The layout’s flexibility makes it suitable for various uses, providing a comfortable and private living space for each unit.
Contact Us
Ready to build this modern duplex and make the most of your property? Contact JMG Construction & General Merchandise for a consultation, and we’ll bring your vision to life. We specialize in design and construction, ensuring a stress-free, high-quality experience for all our clients.
- Email: teamjmg@googlegroups.com
- Mobile: 09996196855
- Messenger: m.me/lenslogroupofcompanies
- Office Address: Block 7, Cambridge Subdivision, Harvard St, Xavier St, Cagayan de Oro, 9000 Misamis Oriental
Frequently Asked Questions (FAQs)
1. What is the estimated construction cost for this duplex?
Construction costs vary based on customization, materials, and location. Contact us for a detailed estimate.
2. Can the layout of this duplex be modified?
Yes, we offer customization options to meet your unique needs, including layout adjustments and additional features.
3. Is this design suitable for investment properties?
Absolutely. This duplex design is ideal for generating rental income while providing separate living spaces for tenants.


